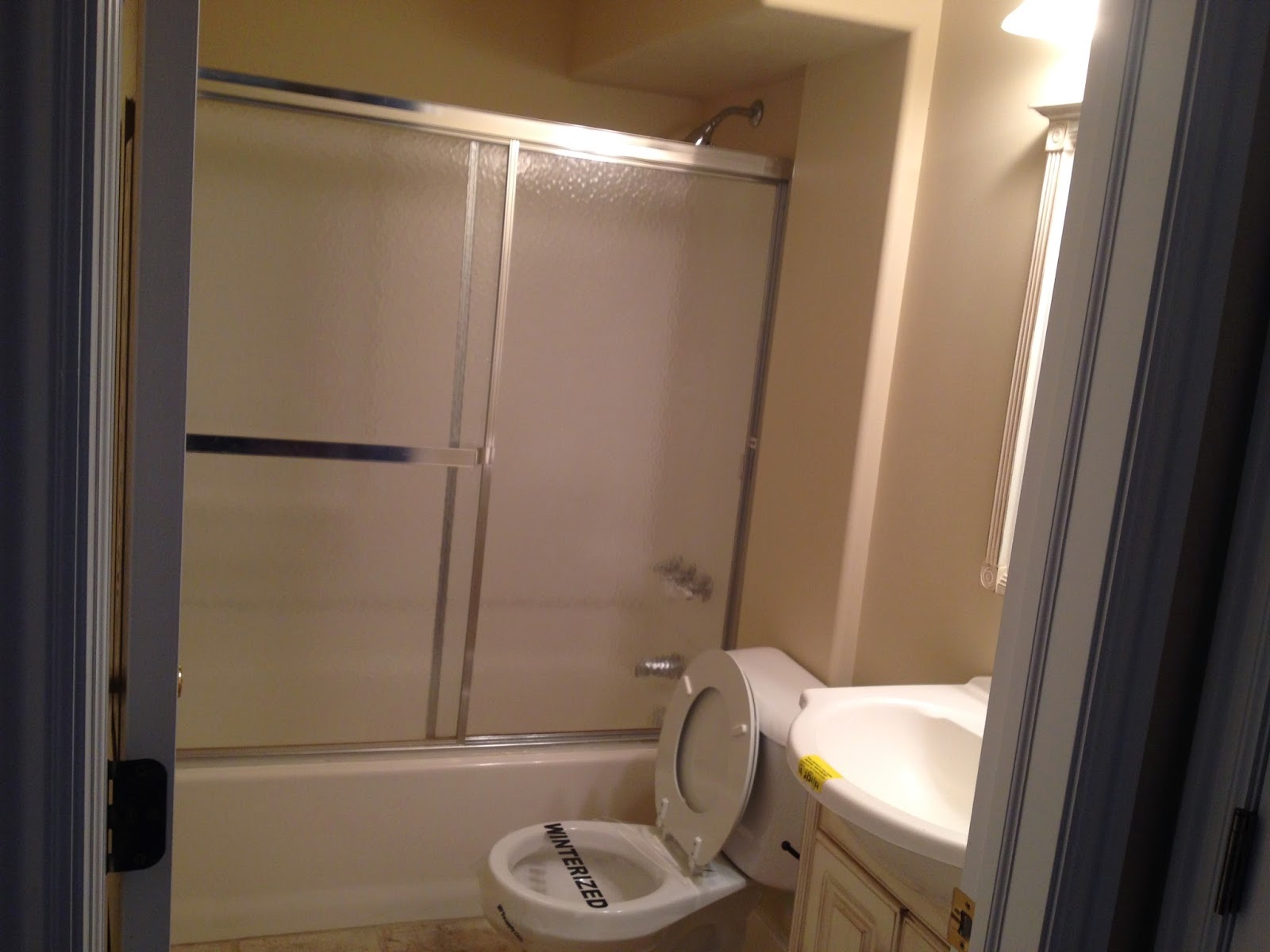Here are some pics of the house:
The front of the house
(The yard definitely needs some work...)
Another shot from the front. The
garage is on the left side
The front room (the view from the doorway)
Right next to the front door is an office
At the end of the hall looking to the front room
Bedroom #1 upstairs
This will be Brynn's room
All the closets are nice and have built in shelves like this
The upstairs bathroom
Across from Brynn's room is the Master
View into the Master bath & closet (which is pretty big)
My future sanctuary!!! I have NEVER had a big tub
and can hardly wait to use it!!!
The rest of the master bathroom
Looking from the front room into the kitchen
The pantry
The garage entrance/ possible mudroom
Downstairs
The downstairs family room
Bedroom #3
Bedroom #4
Downstairs hallway
Downstairs bathroom
Bedroom #5
Extra room (possibly a playroom?) that leads into the
storage room & the laundry room
There is a big deck out the back of the kitchen
And don't forget the big yard!!
This was a garden area, but we will
probably change it and put our swingset here.
There's a cement area too. Maybe a basketball area??
So much room!!!
Now the work of packing/moving begins... We will most likely close at the end of the month and move the beginning of May. AAAHHH! We can hardly wait!




























Yeah! I am so excited for you. It looks like a nice place!
ReplyDeleteIt looks beautiful! I'm so excited for you guys. I love Mapleton.
ReplyDelete